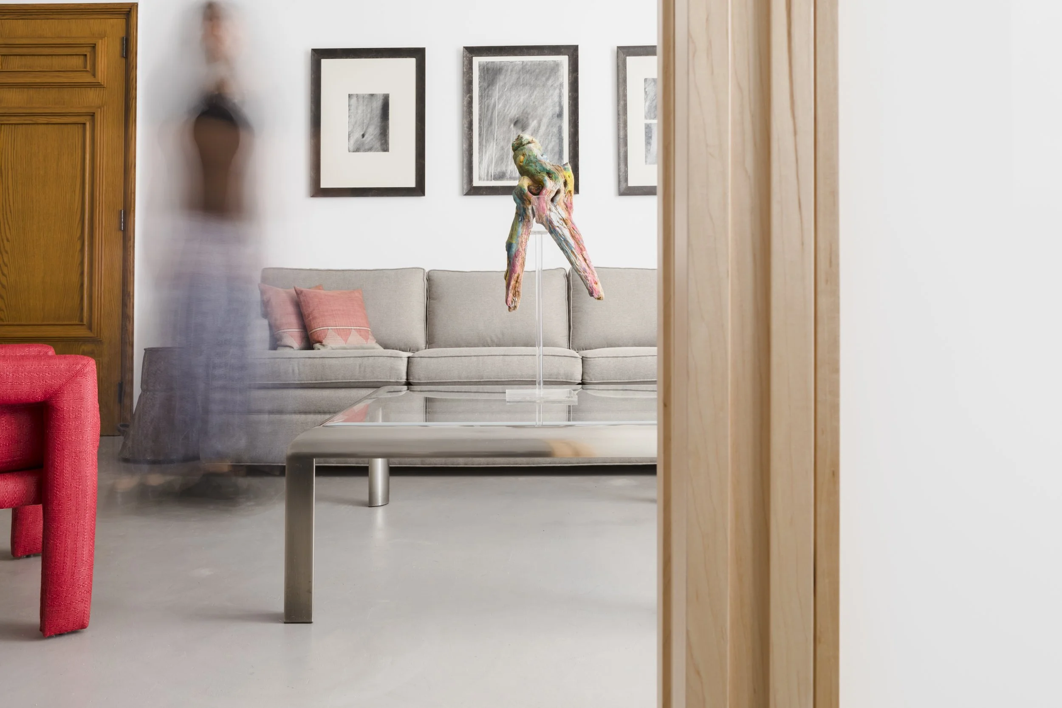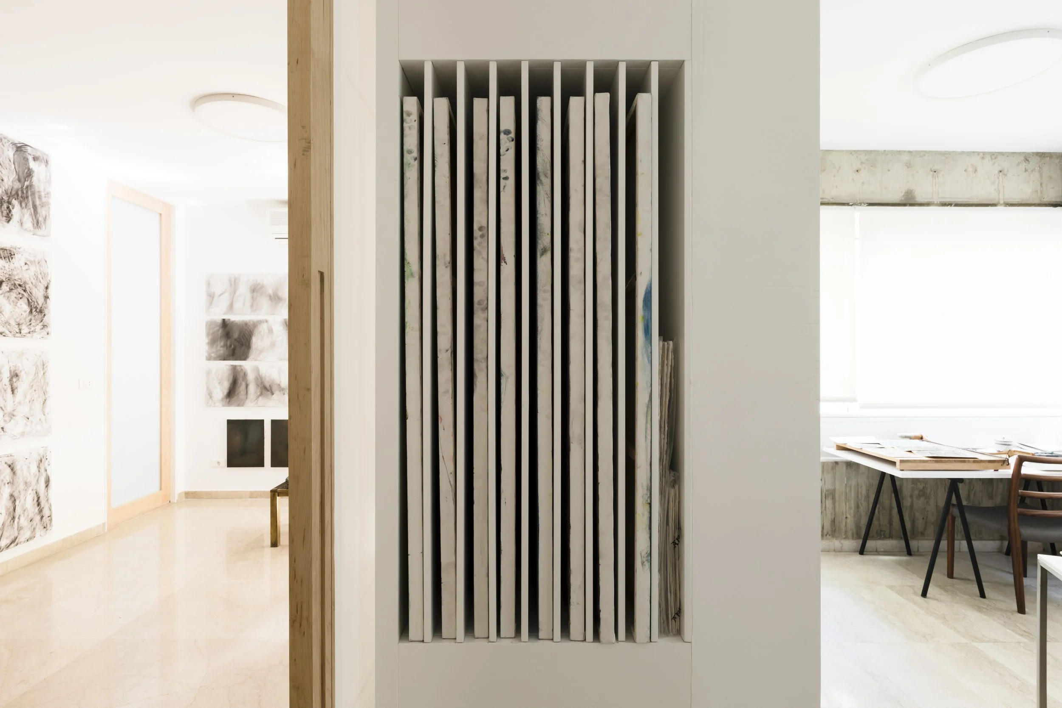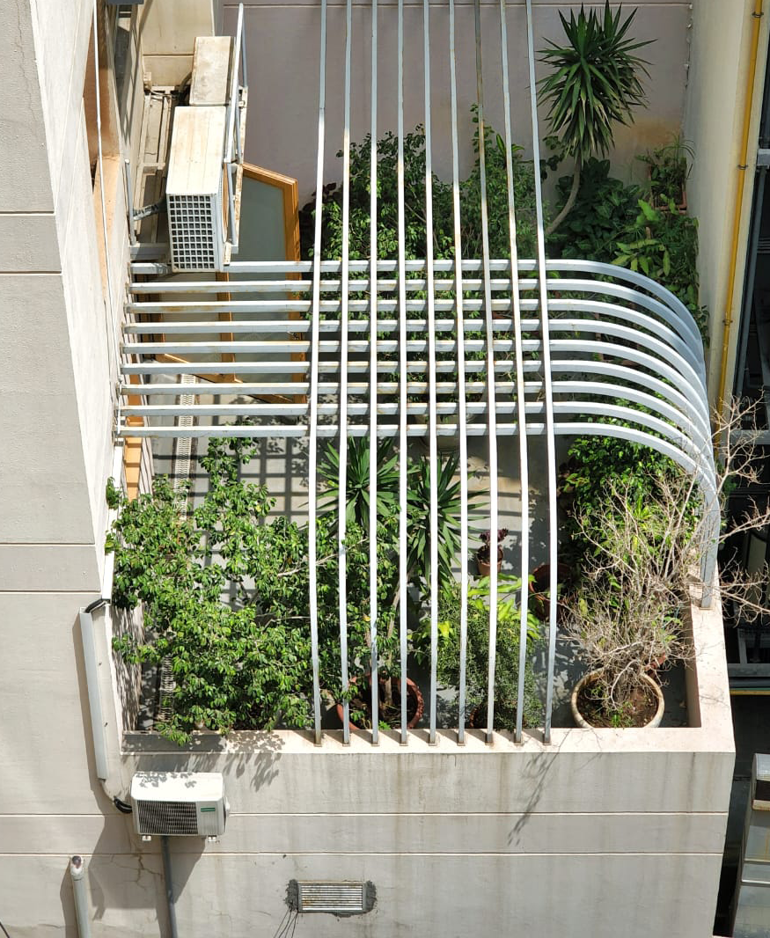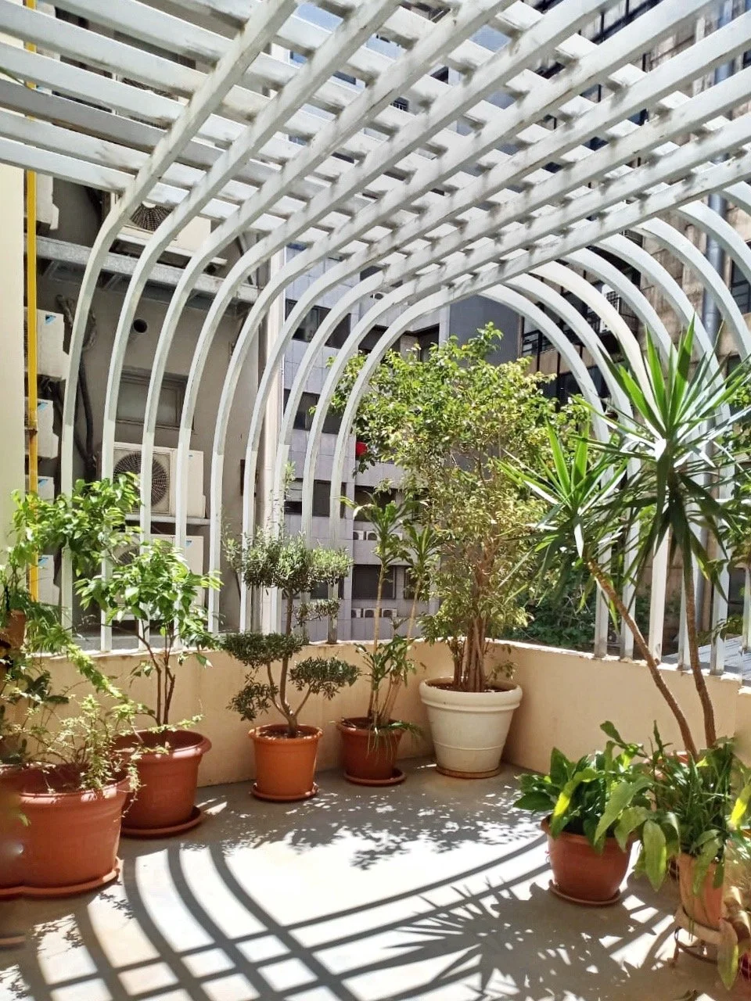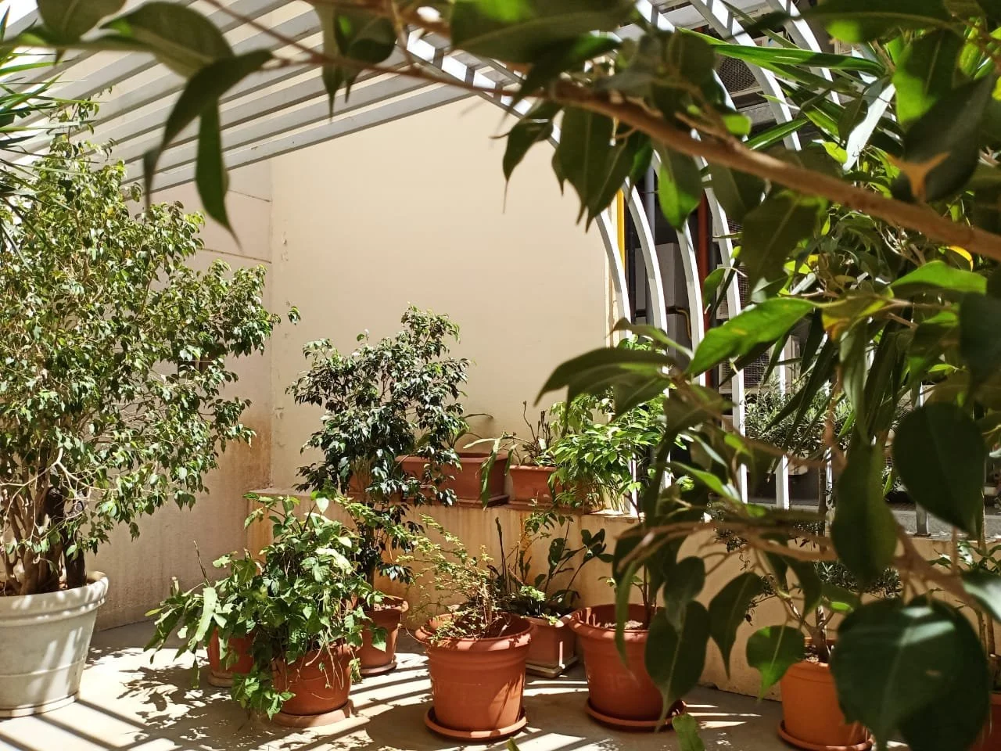
An Artist's Residence
Client
Afaf Zurayk
Location
Beirut, Lebanon
Credits
Twig Collaborative (Team)
Charbel Saade (Photography)
Modec Company (Contracting)
Role
Concept and design development, execution drawings, lighting selection, material selection, fixture selection, site supervision, liasing with clients, photography art direction and styling
The apartment is anchored by three fluid yet distinct zones: a living space, a gallery, and a studio. Although the functions are contained, the space was conceived of as an open system capable of change and adaptation through the addition of bespoke sliding translucent screens. The screens between the bed/living room and the exhibition/studio space, in addition to the two sliding exhibition panels allow for various degrees of programmatic bleed, privacy, and continuity.
The apartment was opened up along its east-west axis allowing light to filter through. We curated the color scheme and materiality to have few neutral shades to create a rich yet tranquil space that would supplement, rather than disturb, the showcased artworks and artistic process.
The living space is furnished with a curated selection of vintage Damascene and American furniture, heartfelt keepsakes, ceramics, and books. The gallery on the other hand, is left almost bare in order to house a rotating exhibition of the artist’s latest artworks. It is serviced by two storage compartments that accommodate paintings, small sculptures, as well as art supplies. The studio houses three easels, a working table, a drawing table and sink. The space is serviced by a cork wall to hang ongoing or recent artworks and is kept flexible to allow for different configurations of artwork production and play.
A geometric pergola designed for the terrace creates privacy as well as a structure for plants to grow.




